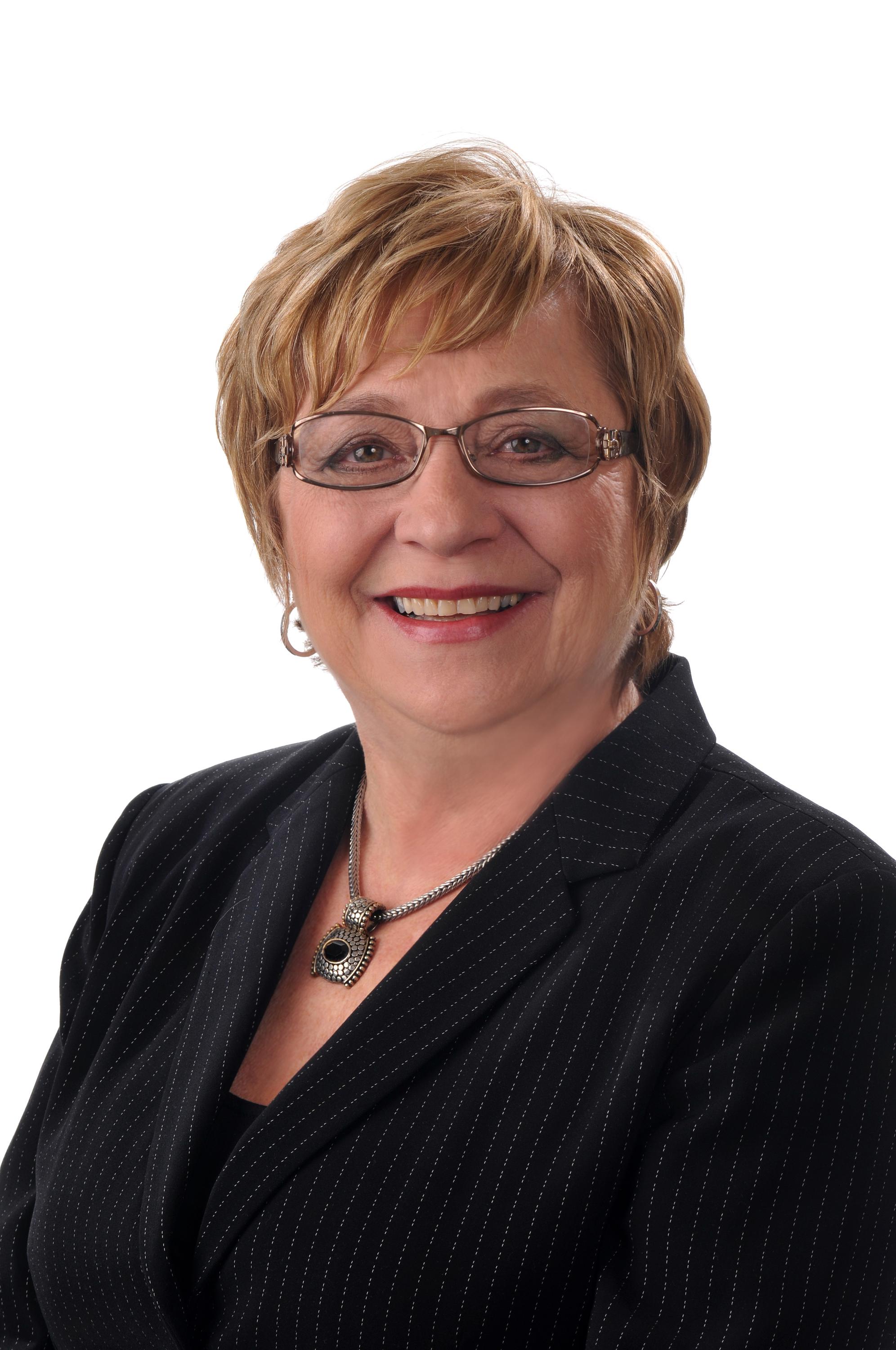



Rita Chemilian, Broker | Mariana McCraney, Sales Representative




Rita Chemilian, Broker | Mariana McCraney, Sales Representative

Phone: 905.940.4180
Fax:
905.471.3270
Mobile: 416.505.1709

161
Main
STREET
Unionville,
ON
L3R 2G8
| Neighbourhood: | Rural Uxbridge |
| Lot Size: | 131.56 x 291.27 FT |
| No. of Parking Spaces: | 15 |
| Bedrooms: | 4+2 |
| Bathrooms (Total): | 5 |
| Amenities Nearby: | [] |
| Community Features: | Community Centre |
| Ownership Type: | Freehold |
| Parking Type: | Attached garage |
| Pool Type: | Inground pool |
| Property Type: | Single Family |
| Sewer: | Septic System |
| Basement Development: | Finished |
| Basement Type: | N/A |
| Building Type: | House |
| Construction Style - Attachment: | Detached |
| Cooling Type: | Central air conditioning |
| Exterior Finish: | Brick |
| Heating Fuel: | Natural gas |
| Heating Type: | Forced air |