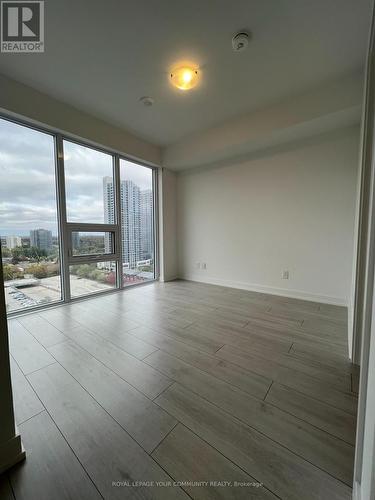



Brian Chung, Sales Representative | Randolph Wong




Brian Chung, Sales Representative | Randolph Wong

Phone: 905.940.4180
Fax:
905.471.3270
Mobile: 416.505.1709

161
Main
STREET
Unionville,
ON
L3R 2G8
| Neighbourhood: | Agincourt South-Malvern West |
| No. of Parking Spaces: | 1 |
| Floor Space (approx): | 700 - 799 Square Feet |
| Bedrooms: | 2 |
| Bathrooms (Total): | 2 |
| Amenities Nearby: | Park , Public Transit |
| Community Features: | Pets not Allowed , Community Centre |
| Features: | Balcony |
| Ownership Type: | Condominium/Strata |
| Parking Type: | Underground , Garage |
| Property Type: | Single Family |
| Amenities: | [] , Recreation Centre , Exercise Centre , Party Room |
| Appliances: | Cooktop , Hood Fan , Microwave , Oven , Refrigerator |
| Building Type: | Apartment |
| Cooling Type: | Central air conditioning |
| Exterior Finish: | Concrete |
| Heating Fuel: | Natural gas |
| Heating Type: | Forced air |